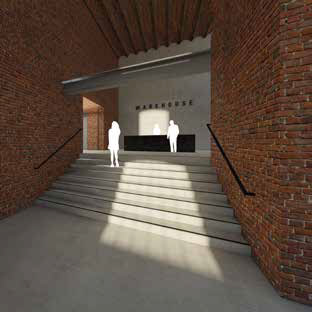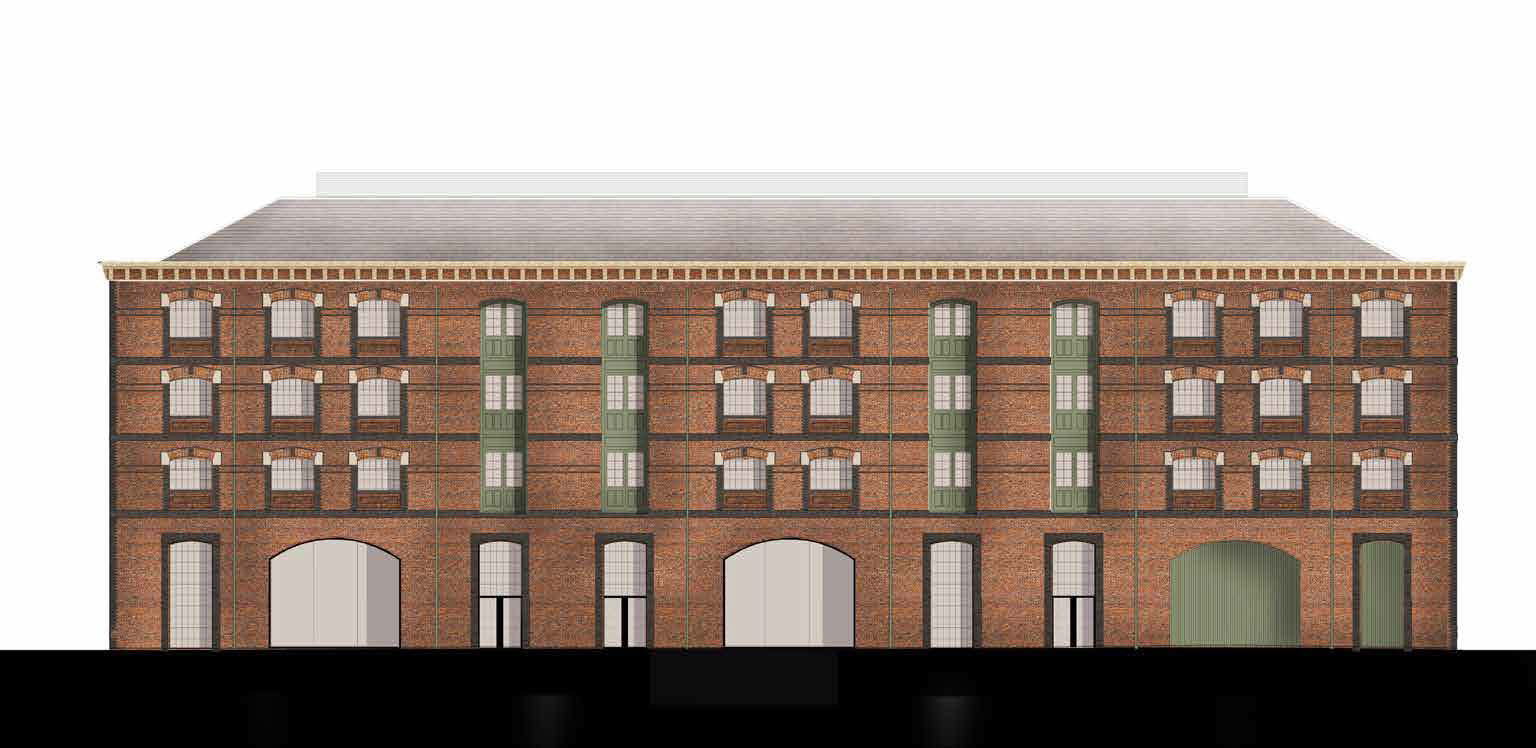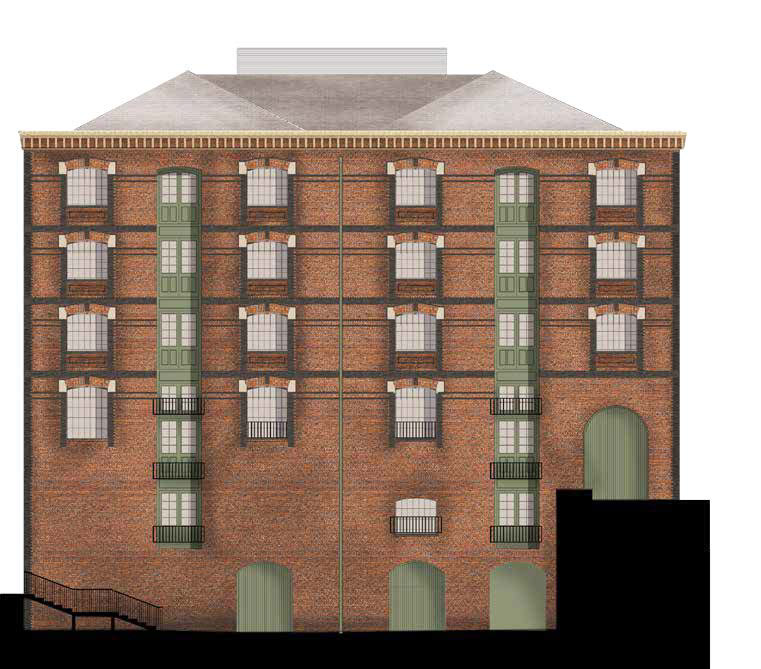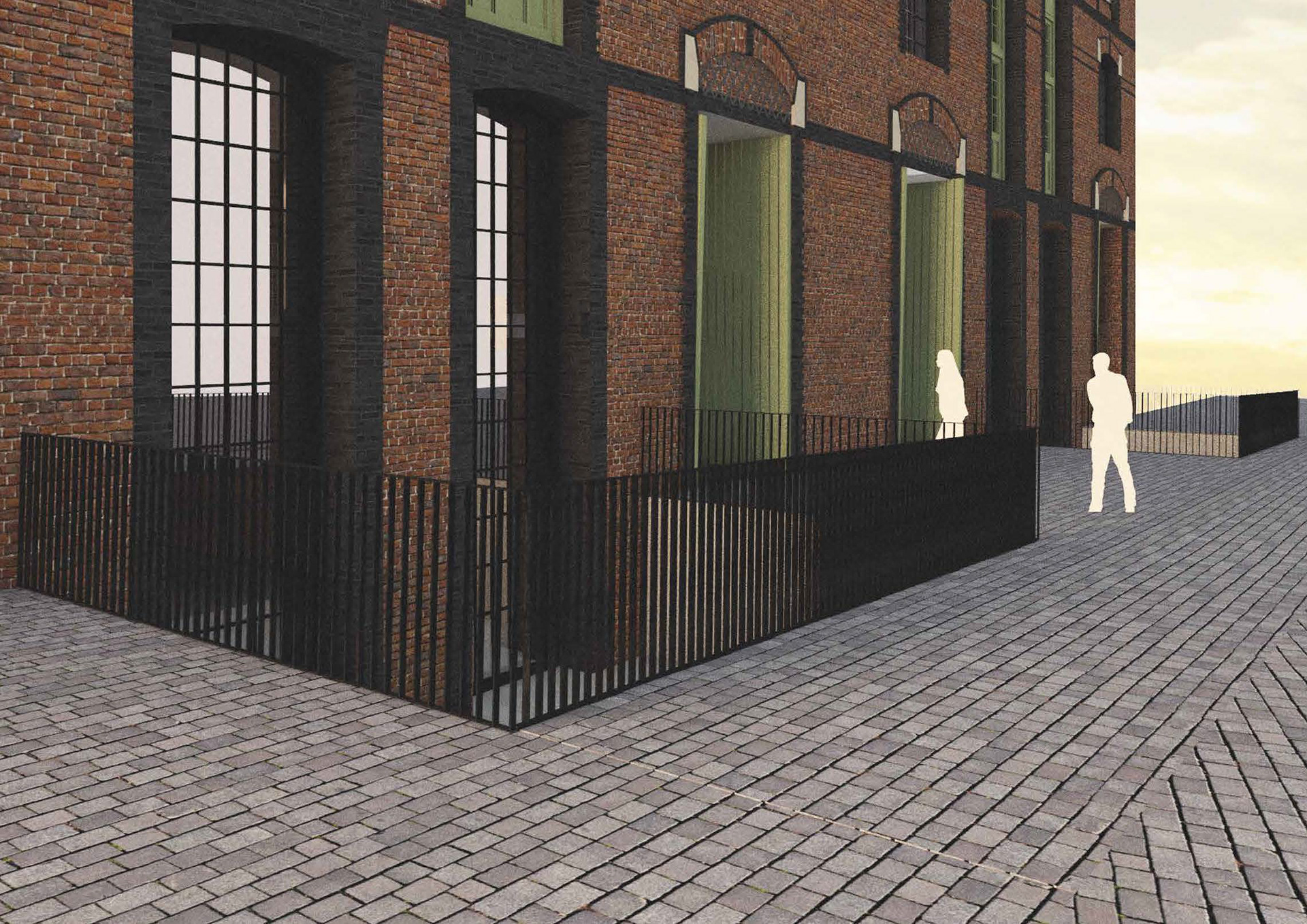My Role: Project Architect responsible for securing planning approval. I achieved this through the careful coordination of architectural, mechanical and structural designs, taking into account the adjacent housing development and the surrounding site which were being designed at the same time by other parties. The building was a reclic from Manchesters industrial age and contained wonderful remnants of Victorian metalwork used when the warehouse operated to store dutiable goods under bond ie alcohol, tabacco, imported taxable goods. These features such as cast iron beams, ornate columns and mechanical winches were retained and rennovated. Consequently, the brief to convert the spaces into useable , contemporary office space was remarkably challenging, even at Planning stage.
Location: St Johns Masterplan, Manchester
Client: Allied London
Size: 11,000 sq m
Value: £40 million
Construction Contract: JCT Design & Build
RIBA Stage Involvement: RIBA stages - A-C (2015)
Status: [Completed September 2018]
BREEAM: Good










