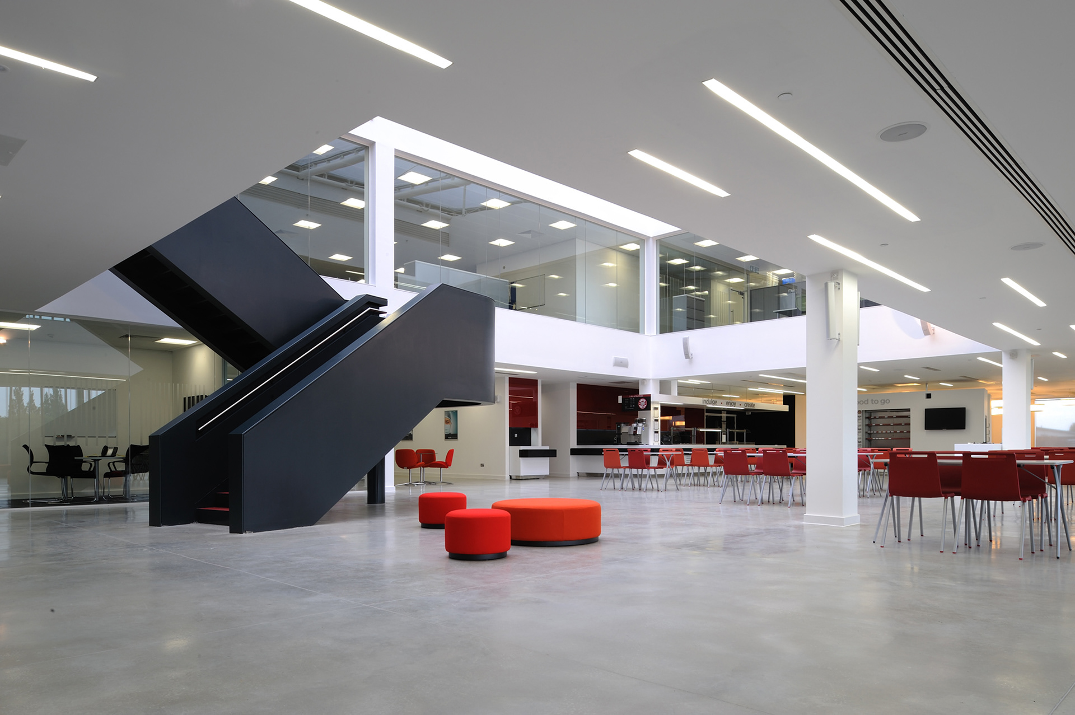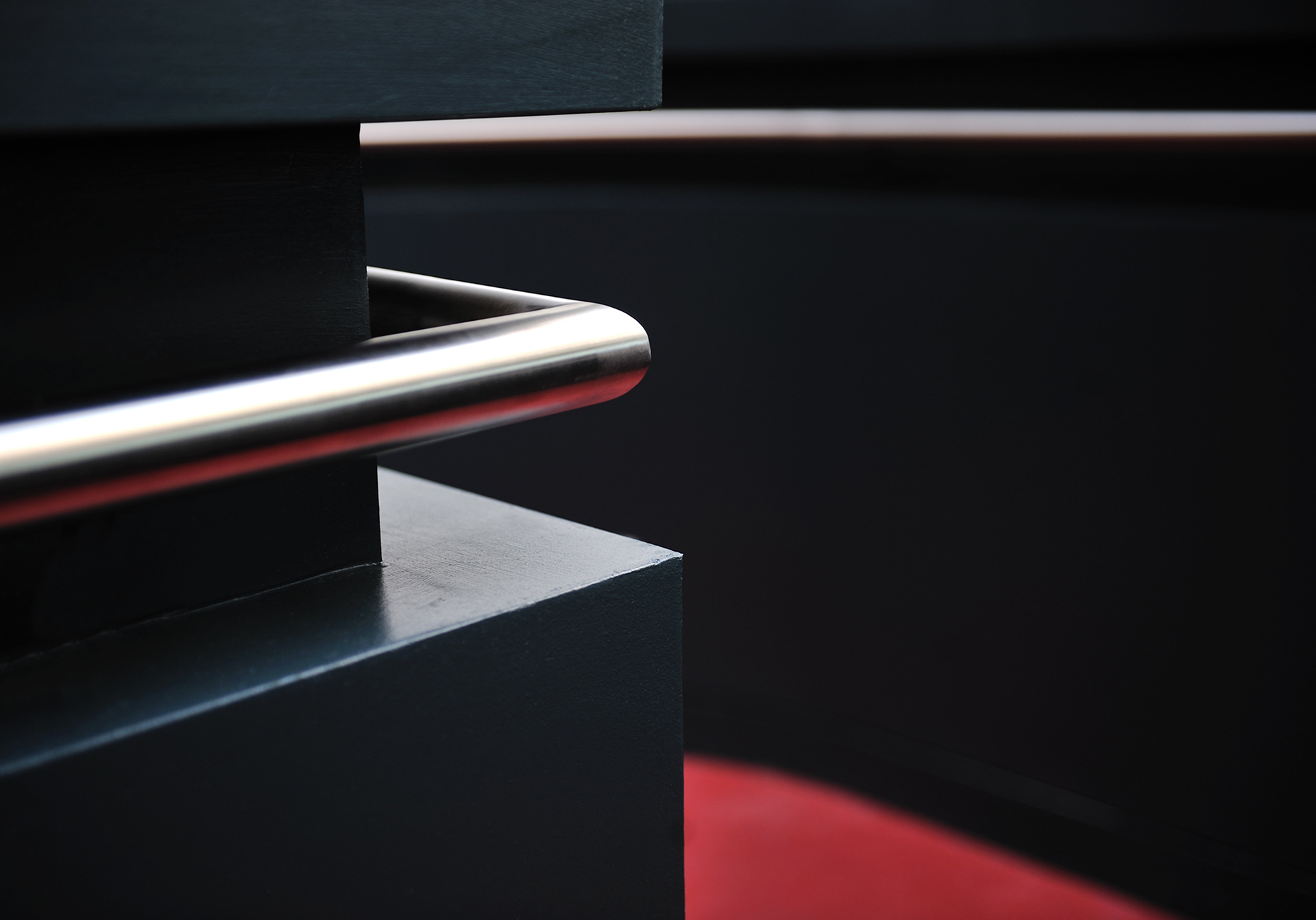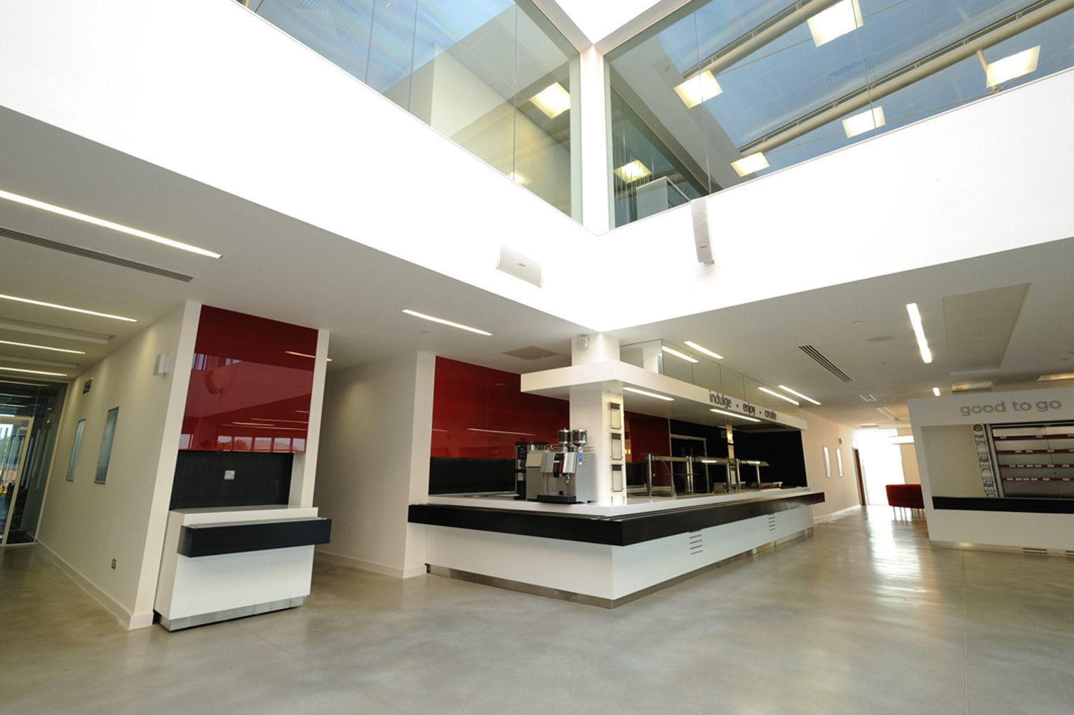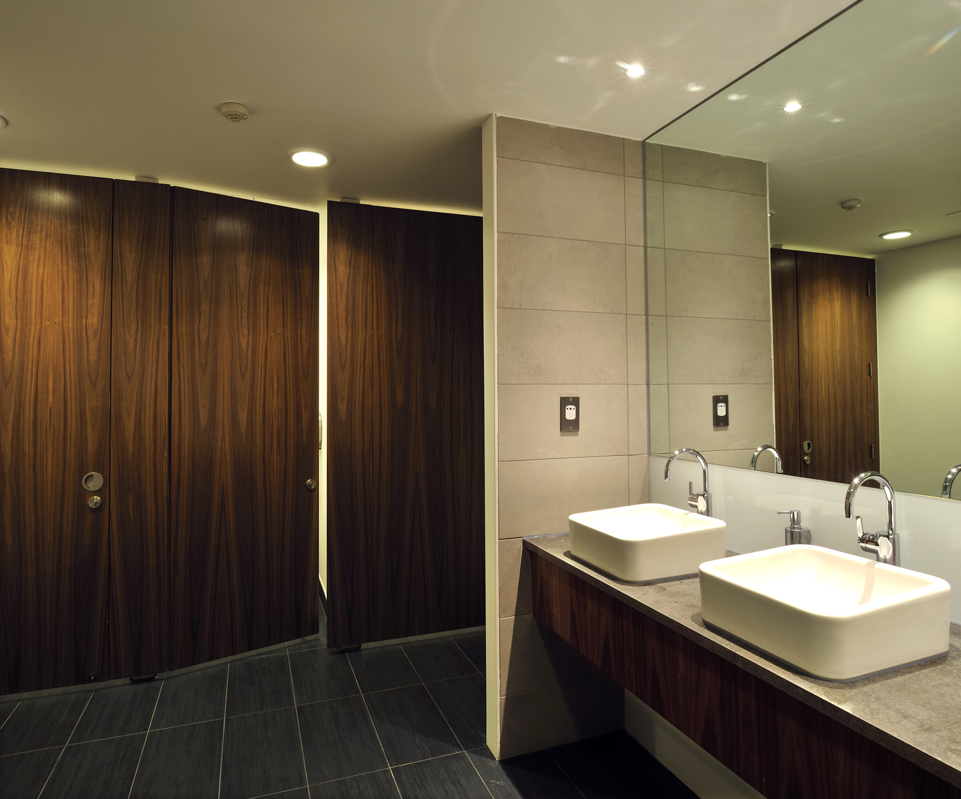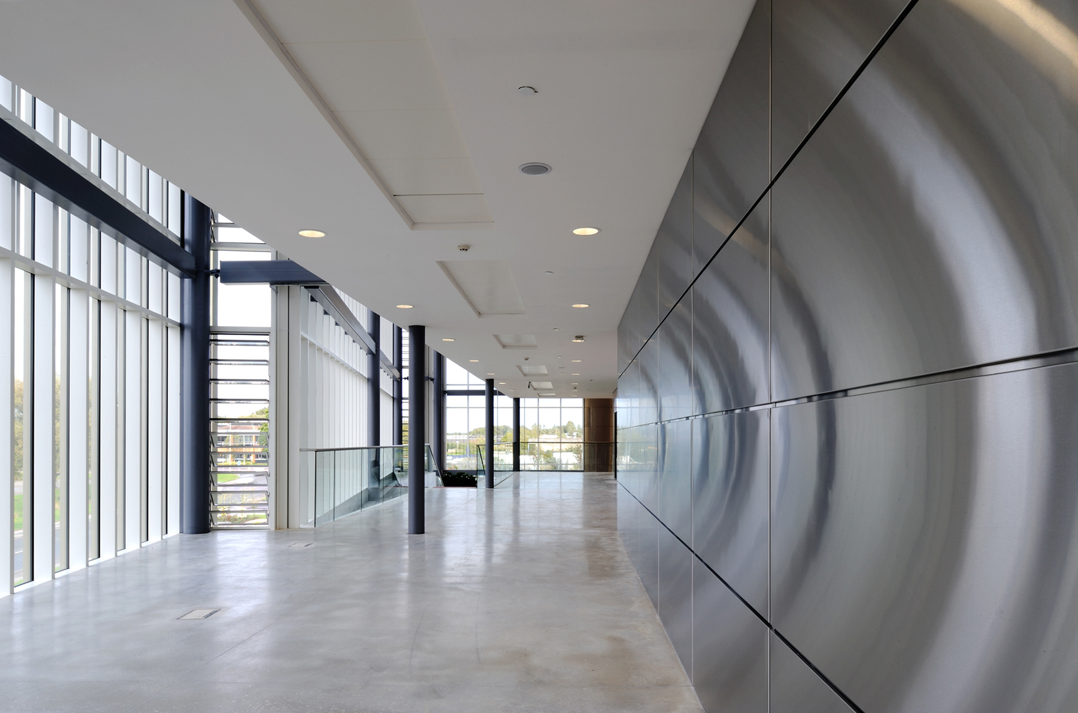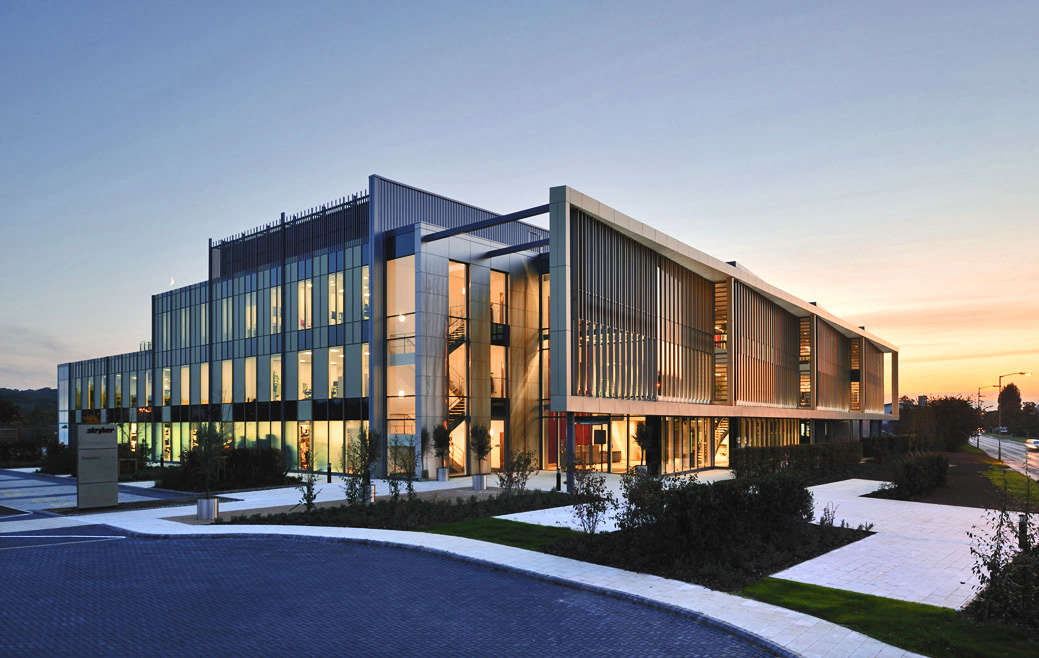
My Role: Architect, Assisting the Project Associate under the Project Director. Architect working under the project Associate from tender to completion, designing a new headquarters building for Stryker. I produced accurate drawings of coordinated designs which facilitated the best price at tender stage, then detailed drawings suitable for construction. I dealt with day to day on-site issues, ensuring the steady flow of information whilst maintaining the integrity of the design. I worked with my colleagues and other consultants to deliver an exceptional building under demanding circumstances.
Location: Newbury, Berkshire
Client: Stryker
Size: 11,000 sq m
Value: £13.5 million
Construction Contract: Design & Build
RIBA Stage Involvement: A-L
Status: Completed August 2011
BREEAM: Excellent
Awards: Winner “Best Value” Construction Excellence 2011
The brief : • Develop a design which was sensitive, considered and improved the character of the area and the street scene of Hambridge Road; • Create a building that acknowledged and reduced the impact it had on the environment and; • Create an environment that would become a prestigious employment-generating facility that would attract staff and raise employment opportunities in the town.
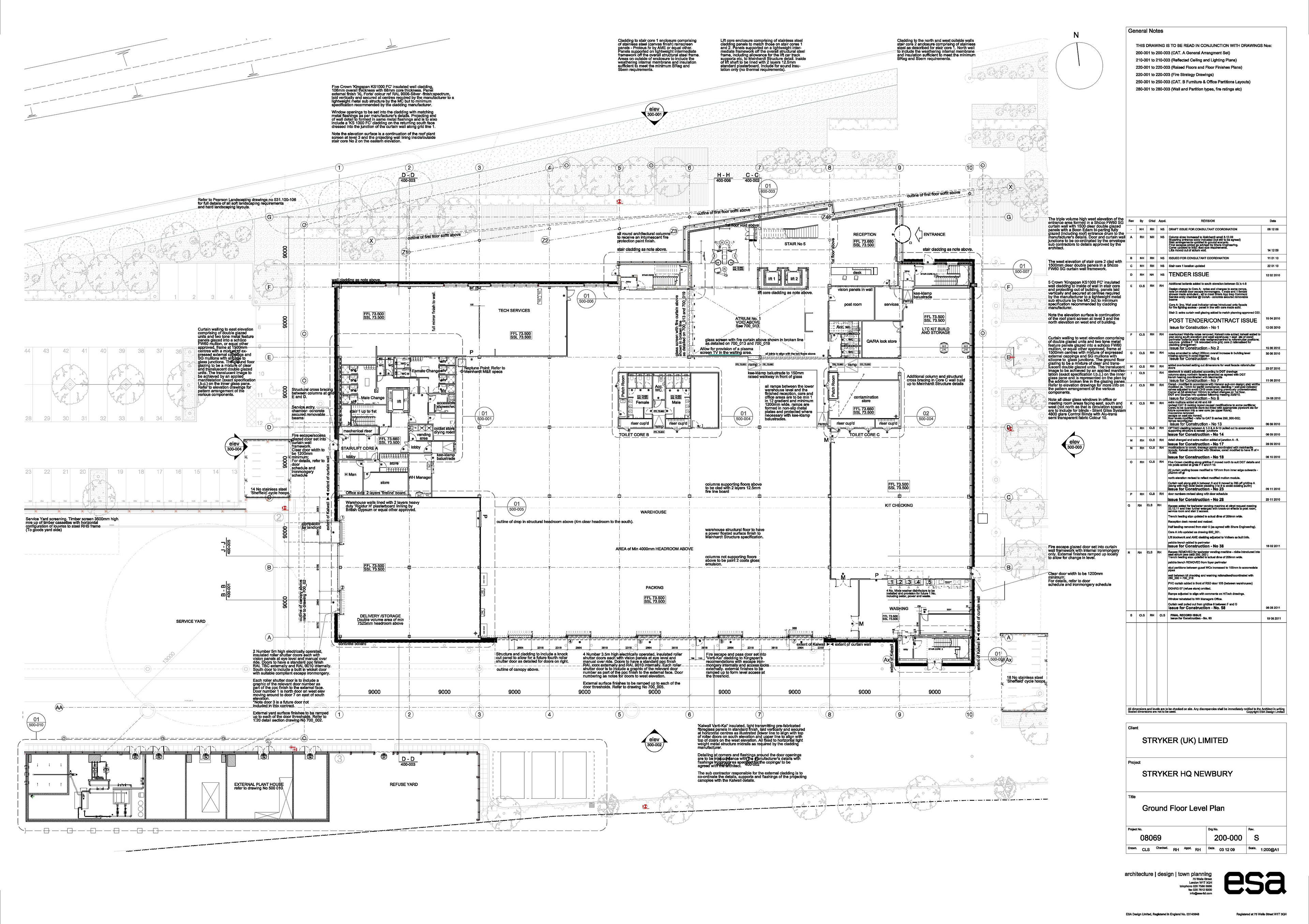
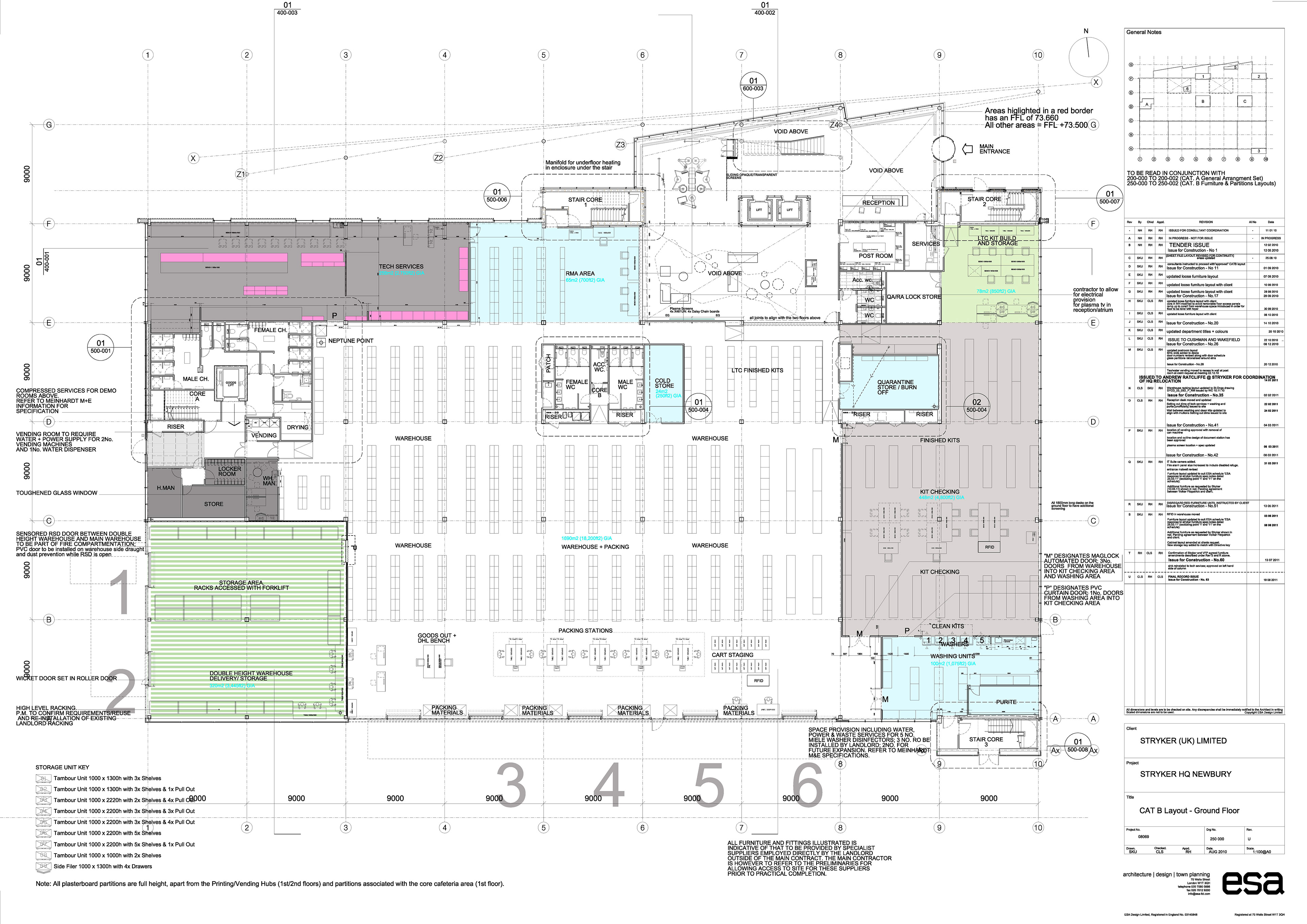
GROUND FLOOR PLAN with room + furniture layout (CAT B + CAT C)
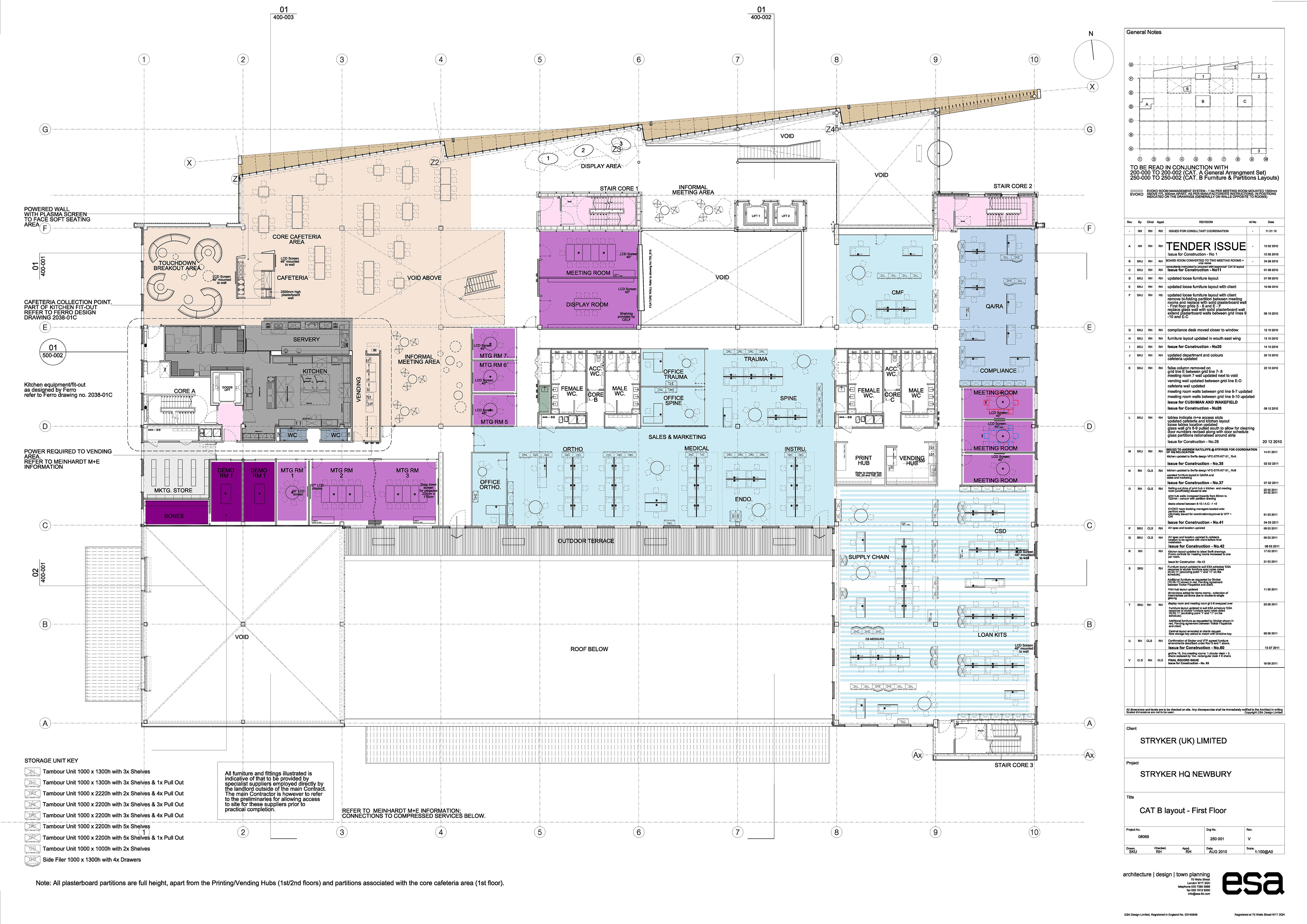
FIRST FLOOR PLAN with room + furniture layout (CAT B + CAT C)
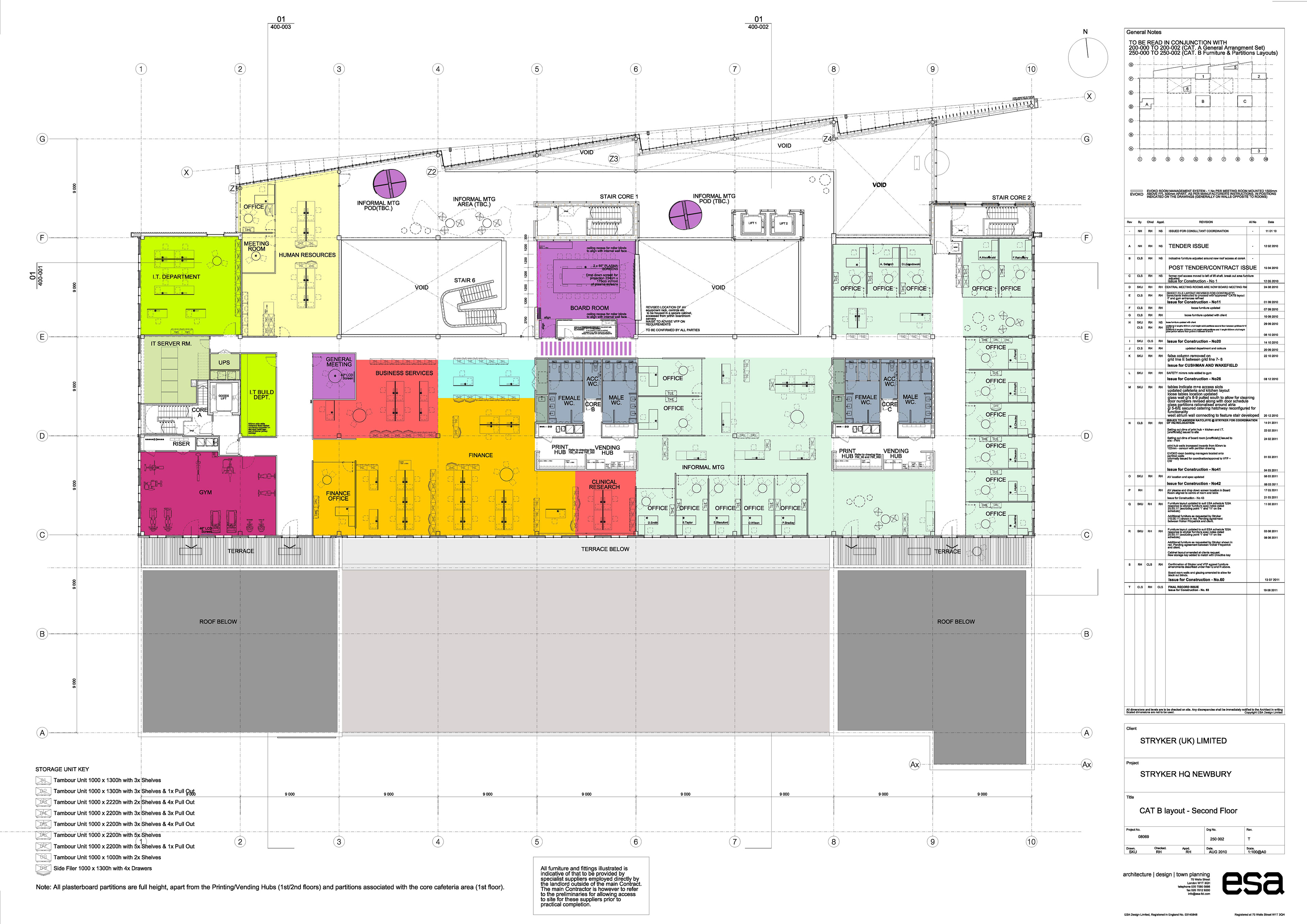
SECOND FLOOR PLAN with room + furniture layout (CAT B + CAT C)
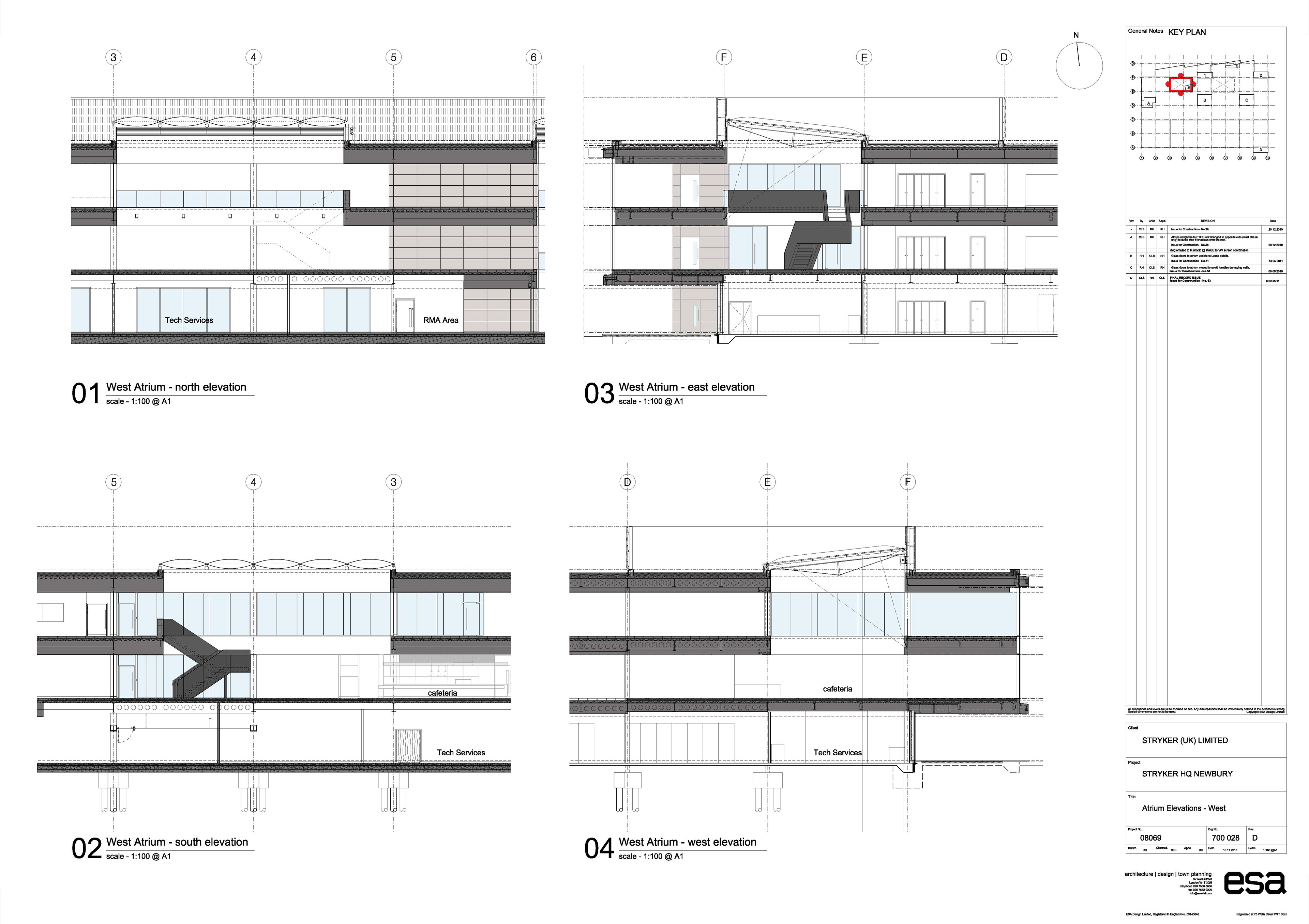
INTERNAL SECTIONAL ELEVATIONS through West artium

NORTH ELEVATION illustrating material type

WEST ELEVATION illustrating material type
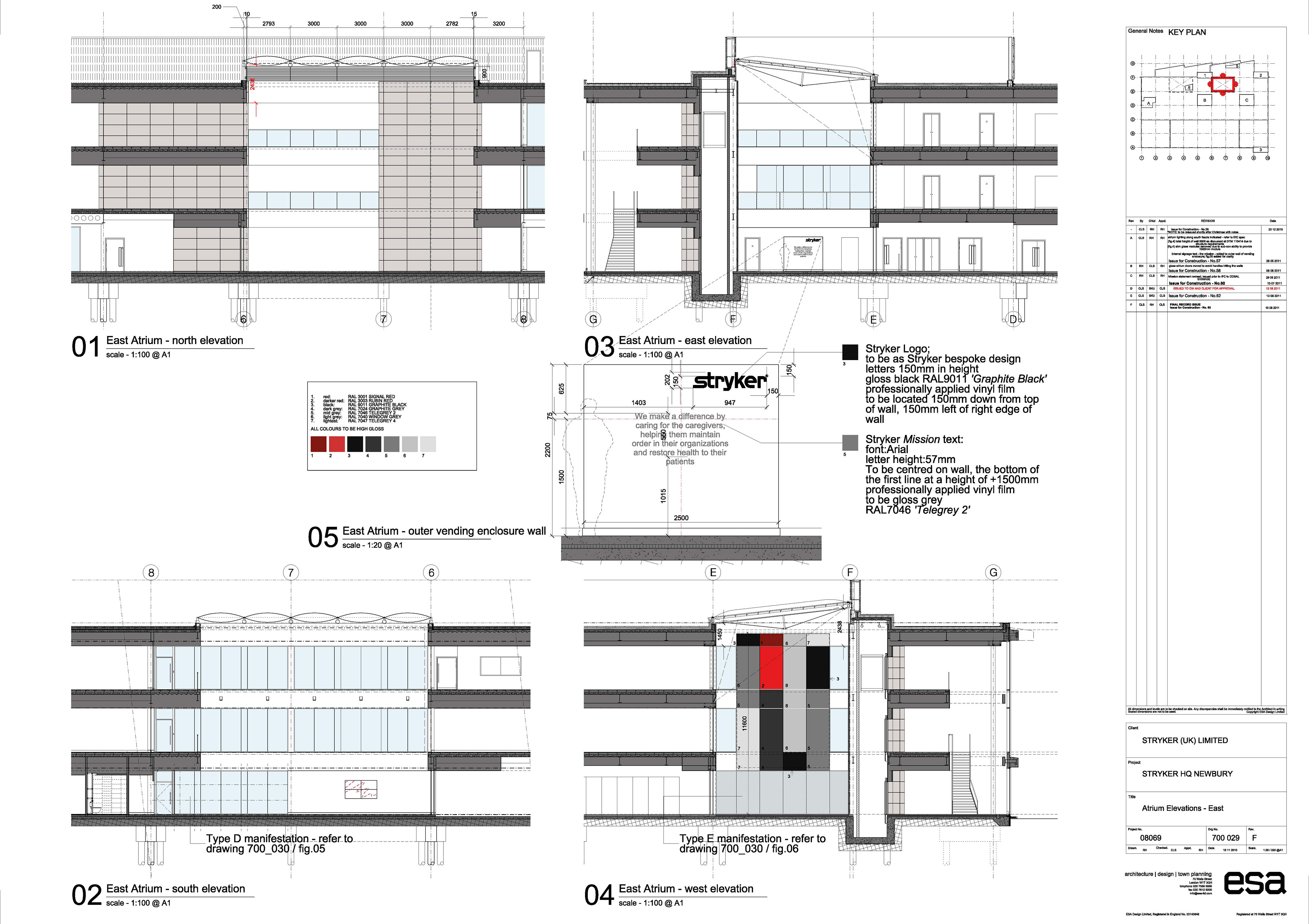
INTERNAL SECTIONAL ELEVATIONS through East artium
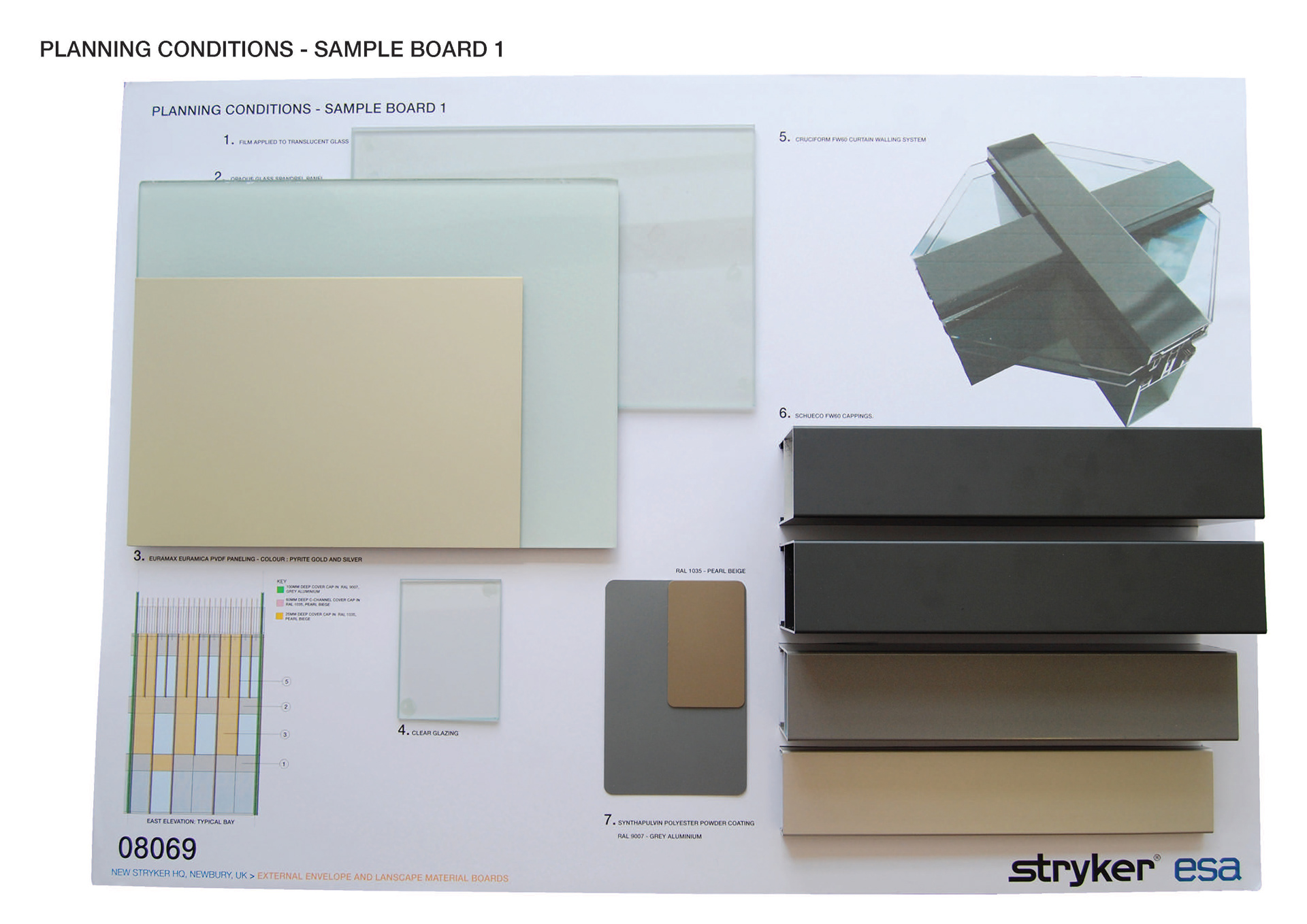
External Material Sample Boards: Main facade for planning authority sign-off
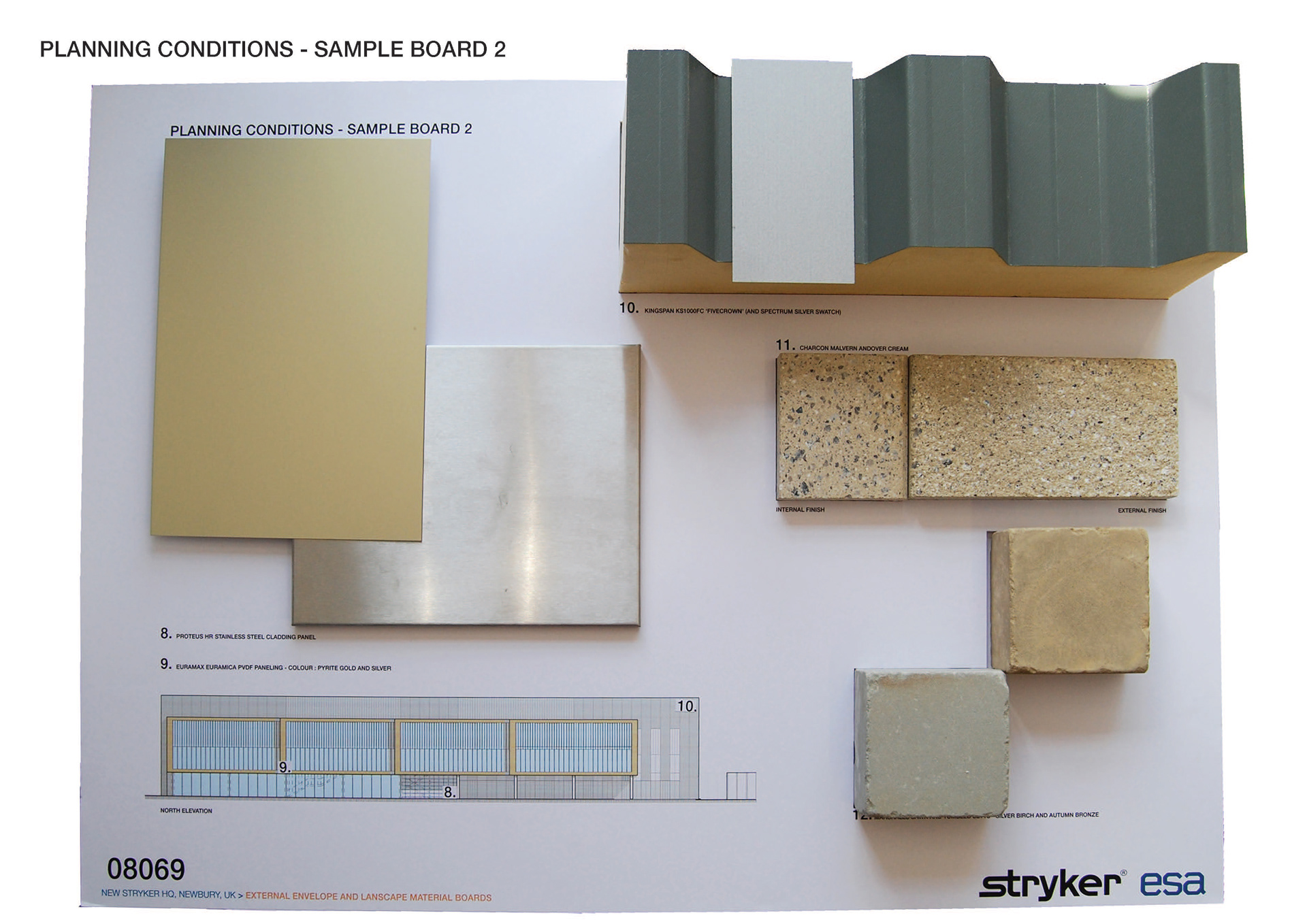
External Material Sample Boards: Secondary facade for planning authority sign-off

External Material Sample Boards: Rear warehouse facade for planning authority sign-off

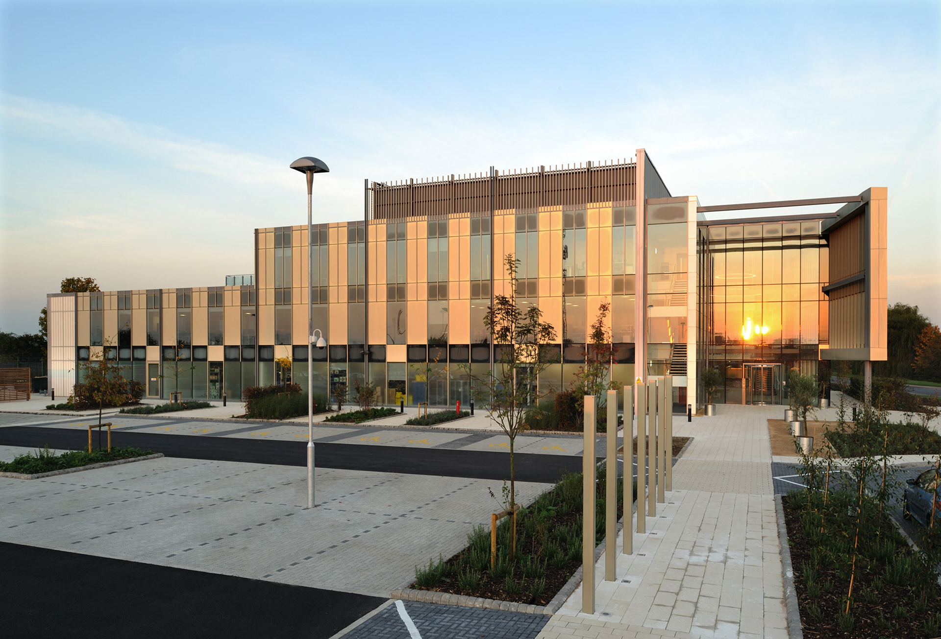
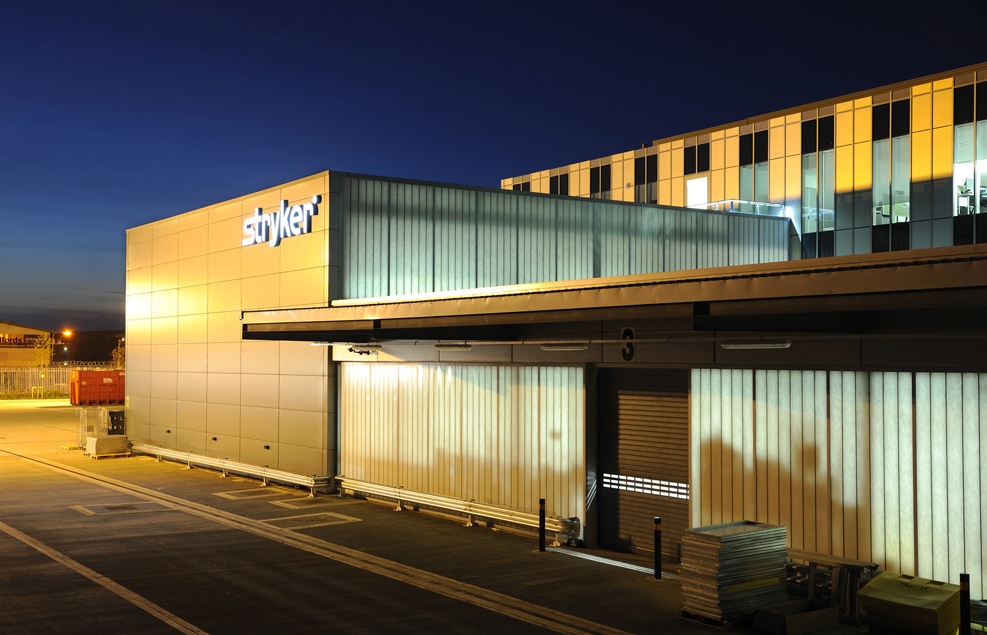
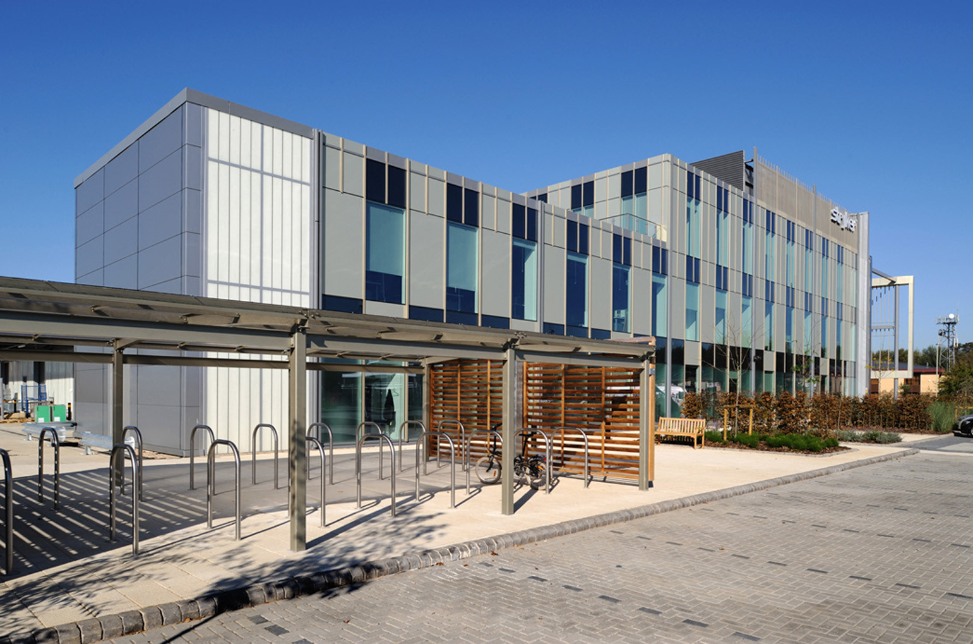
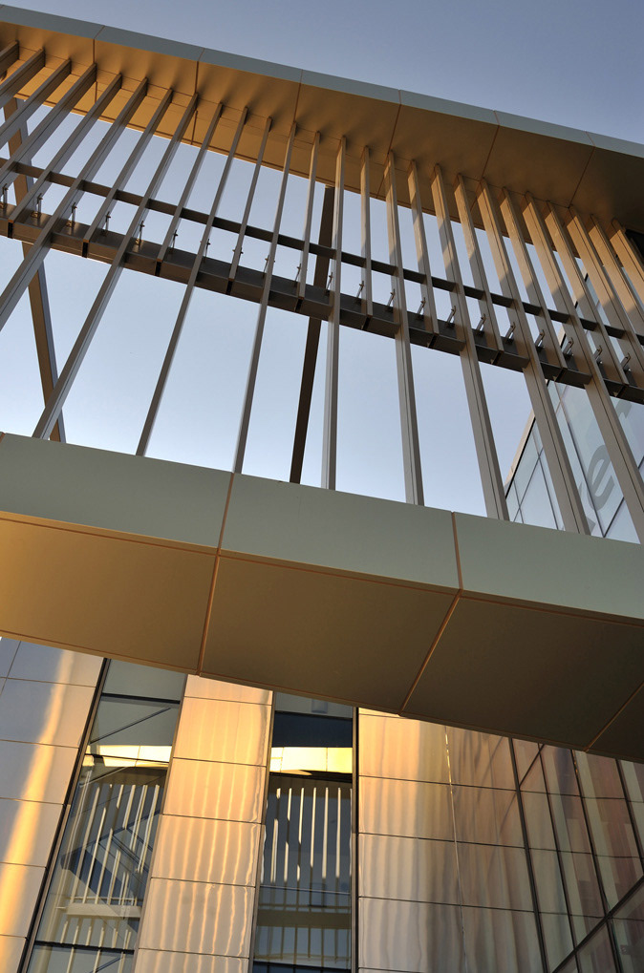
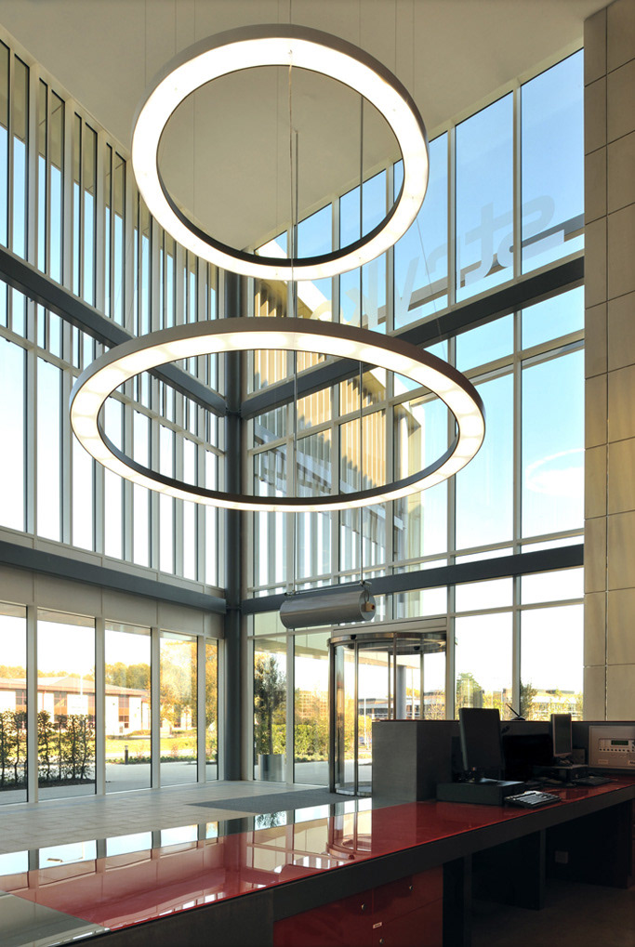
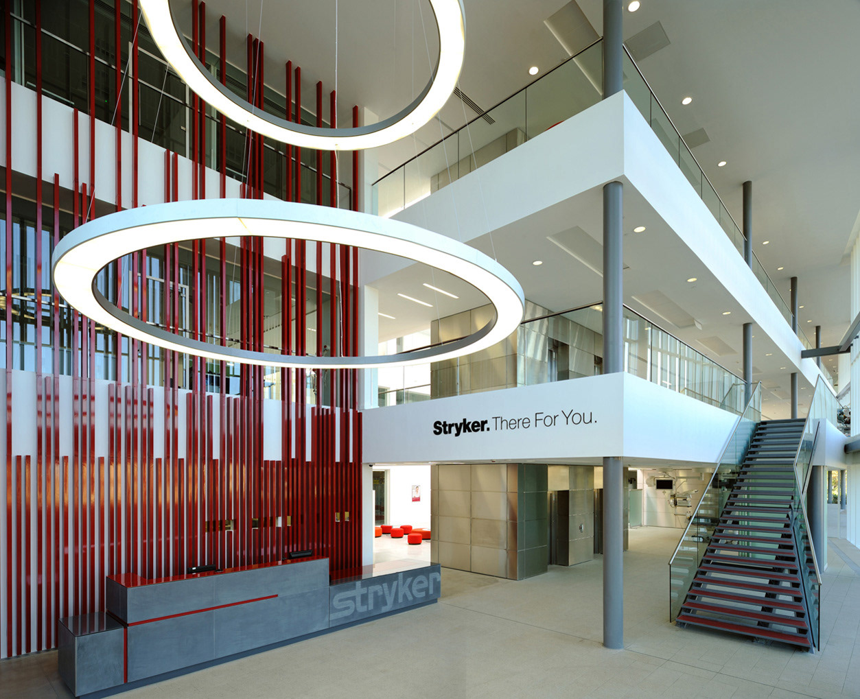
Reception

Exhibit of a Stryker operating theatre
