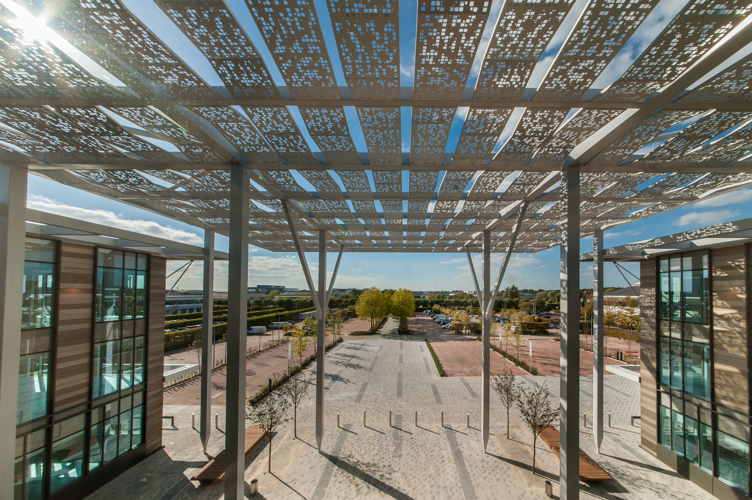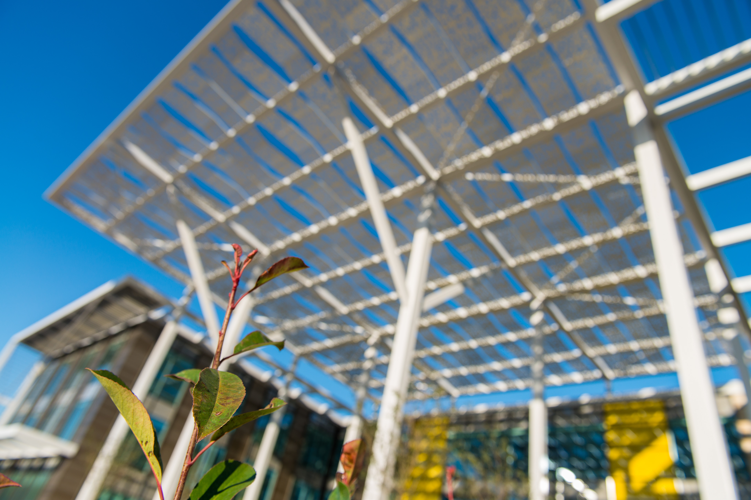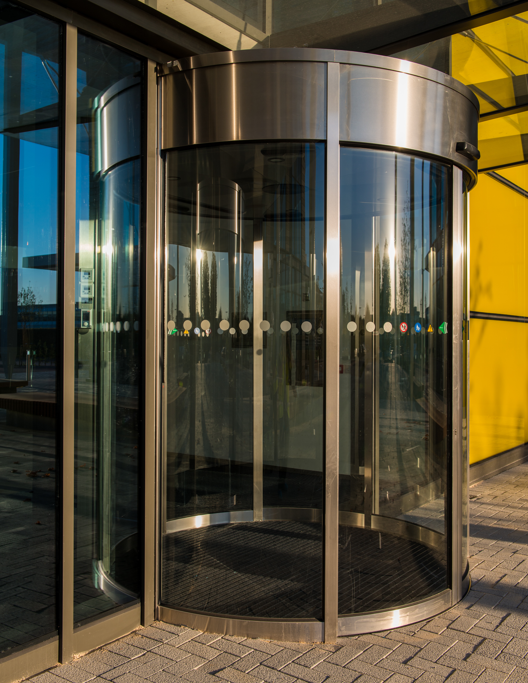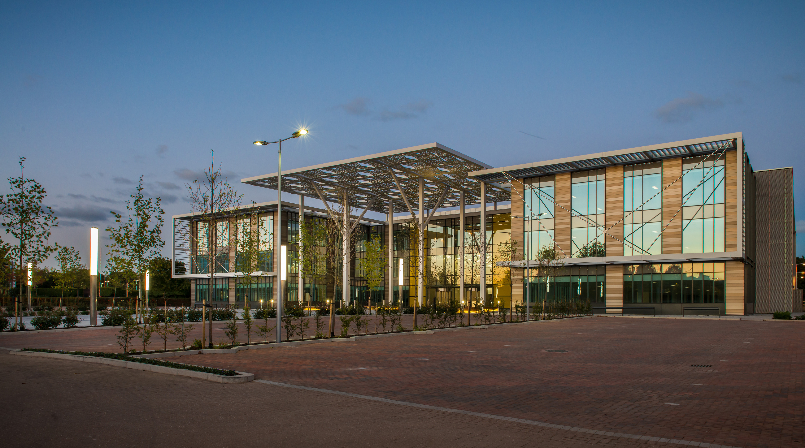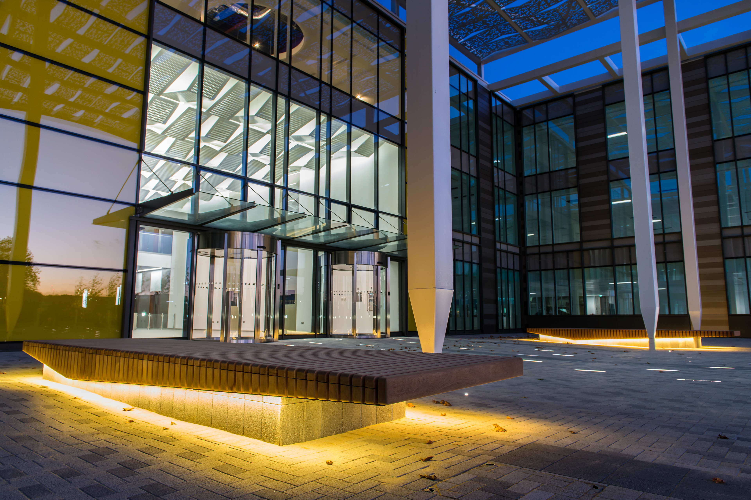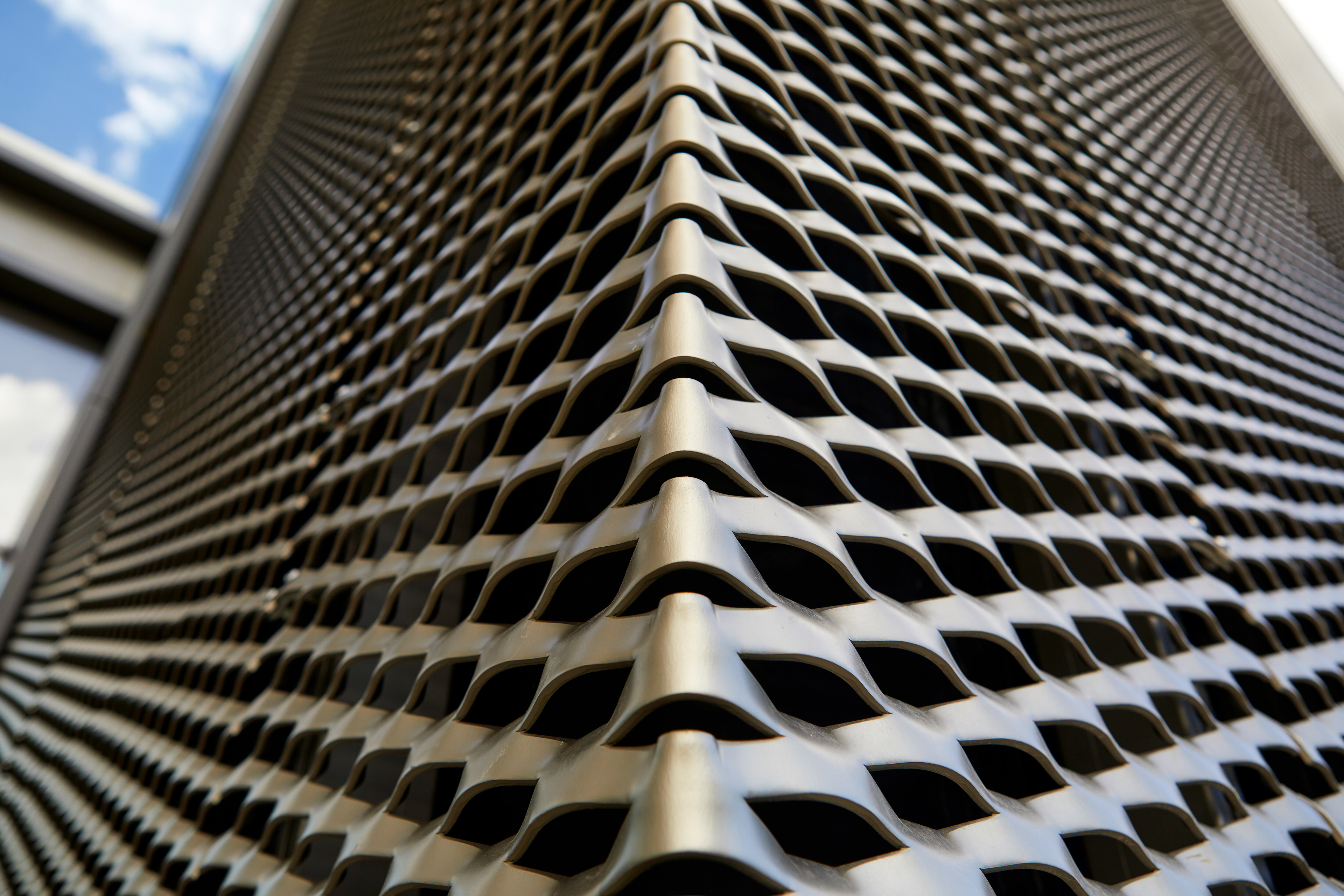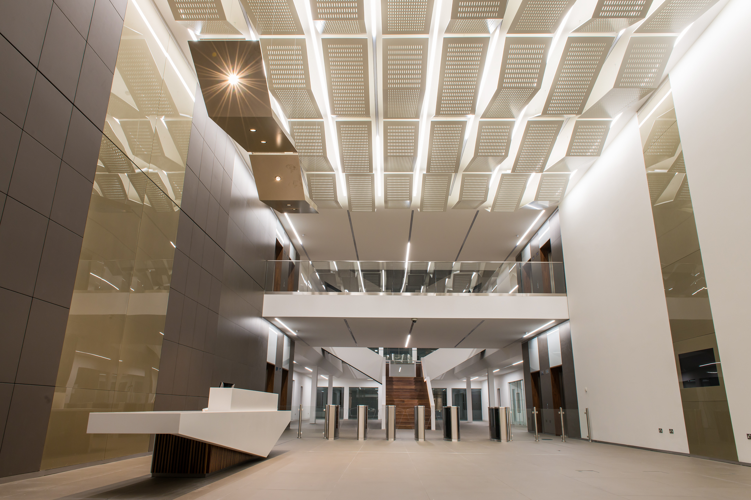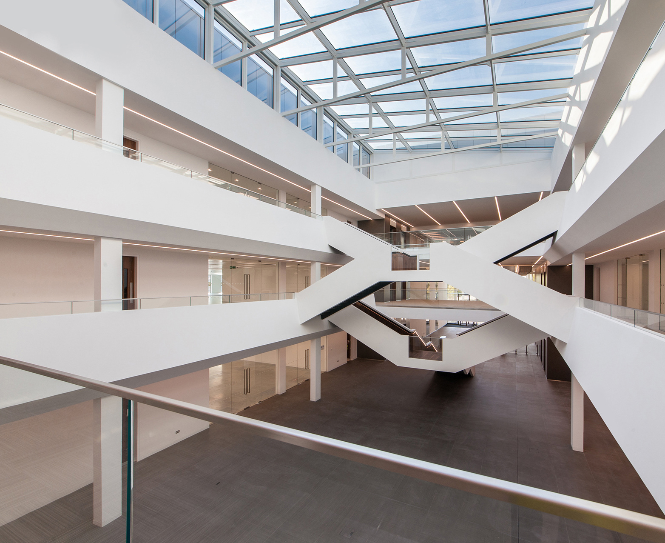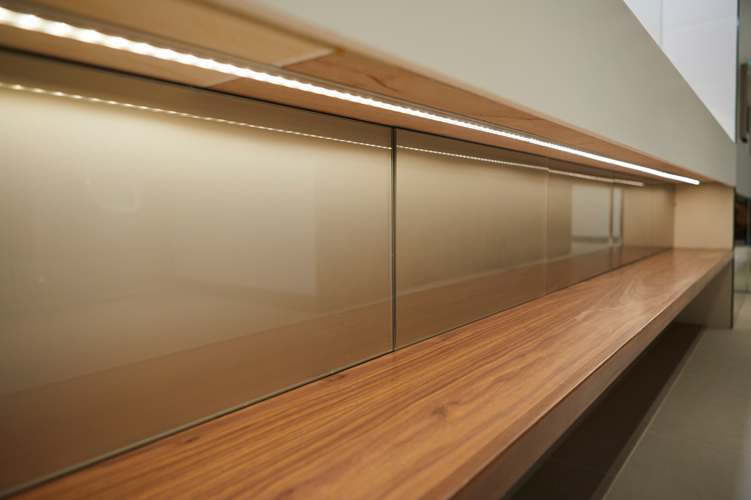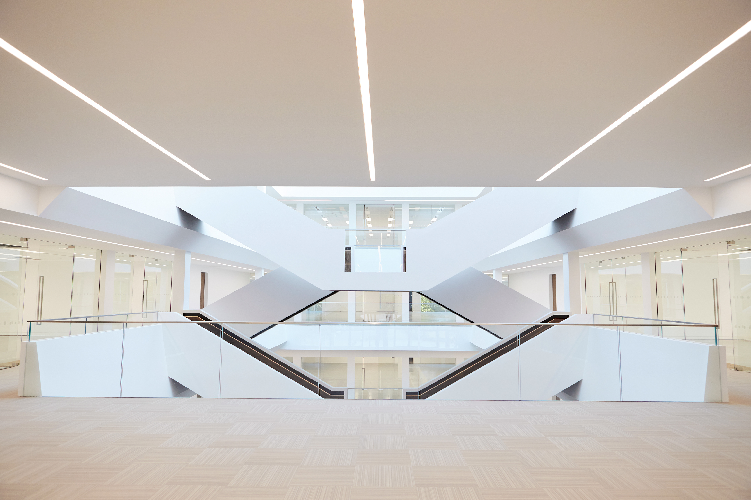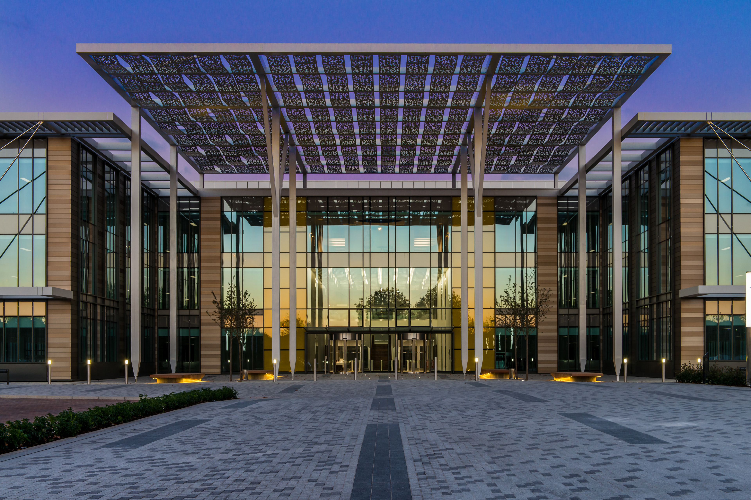
The entrance Plaza
MY ROLE: Project Architect responsible for delivering the Planning application and Tender submission in parallel. I lead the team in the delivery of both key stages* for the developer client, Exton Estates. I liaised with all parties and drove communications and the coordination of drawing packages. I ensured that key stage documents and presentations were thorough and accurate and that the integrity of the design was carefully maintained throughout these development stages.
The "back-to-frame" renovation saw the existing three storey pavilion stripped back to its bare structure. Two wings were then added to either side of the central entrance and the whole envelope was re-clad in a glazed curtain walling system featuring anodised aluminium panelling. Clean, new interiors were introduced throughout which maximised NET internal floor area and natural light. Extensive new landscaping and the creation of a new entrance piazza revitalised the previously outdated site while the buildings internal and external colours and materials linked to theexisting avenue of London Plane trees.
Location: Stockley Business Park, near Heathrow
Client: Exton Estates
Size: 11,000 sq m
Value: £10 million
Construction Contract: Design & Build
RIBA Stage Involvement: RIBA stages - A-D (*E-M Construction phases)
Status: Completed September 2016
BREEAM: Excellent
Awards: Winner of the Best Refurbishment / Regeneration Outside of Central London category at the 2017 OAS Development Awards
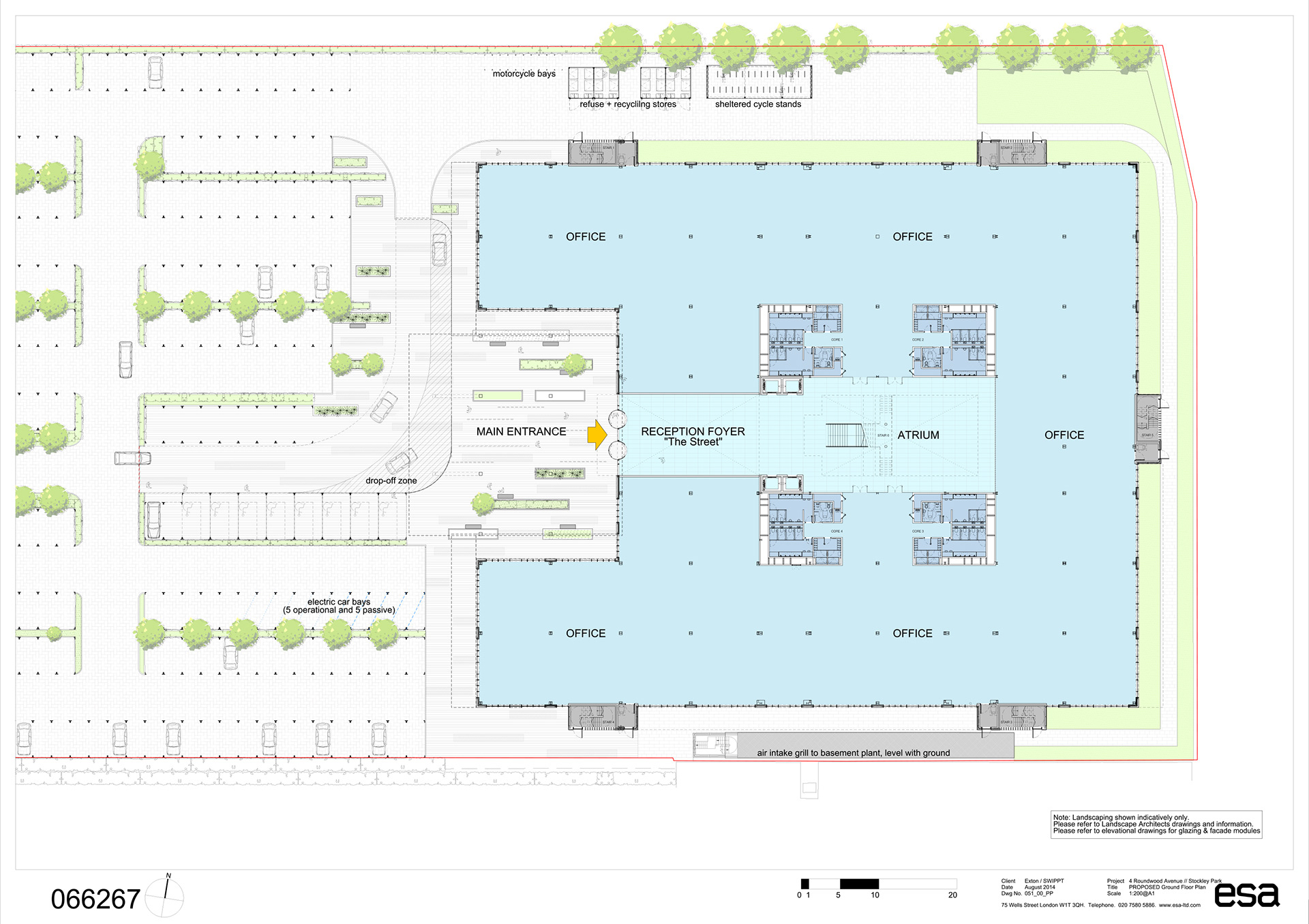
Ground Floor General Arrangement - Stage 3 PLANNING (for Local Authority approval)

Ground Floor General Arrangement - Stage 4 TENDER (for pricing & contractor bids)
