My Role: In my role as Architect within a small team of other architects, I was responsible for the interior design of all spaces within the buiding. This required extensive liaison with the Client to develop concepts, material and colour palettes. Designs were then visualised for Client approval before being translated into 2D CAD drawings which were coordinated with the rest of the building: Mechanical & Electrical installations and Structural elements along with the shell and five cores of WC provision and vertical movement.
Location: 40 Brighton Road, Sutton
Client: Subsea 7 UK
Size: 14,000 sq m
Value: £45 million
Construction Contract: Design & Build
RIBA Stage Involvement: RIBA stages - A-E
Status: Completed January 2017
BREEAM: Excellent; the building achieved this highest standard with environmental measures that include PV cells, green and living roofs, extensive lighting and energy reduction measures including rain water harvesting.
Awards: Winner of the Best Refurbishment / Regeneration Outside of Central London category at the 2017 OAS Development Awards

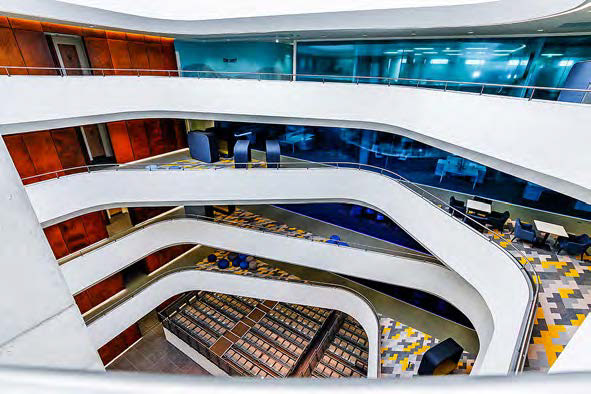
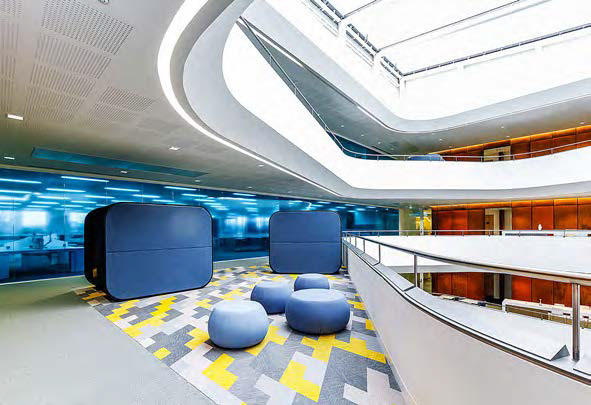
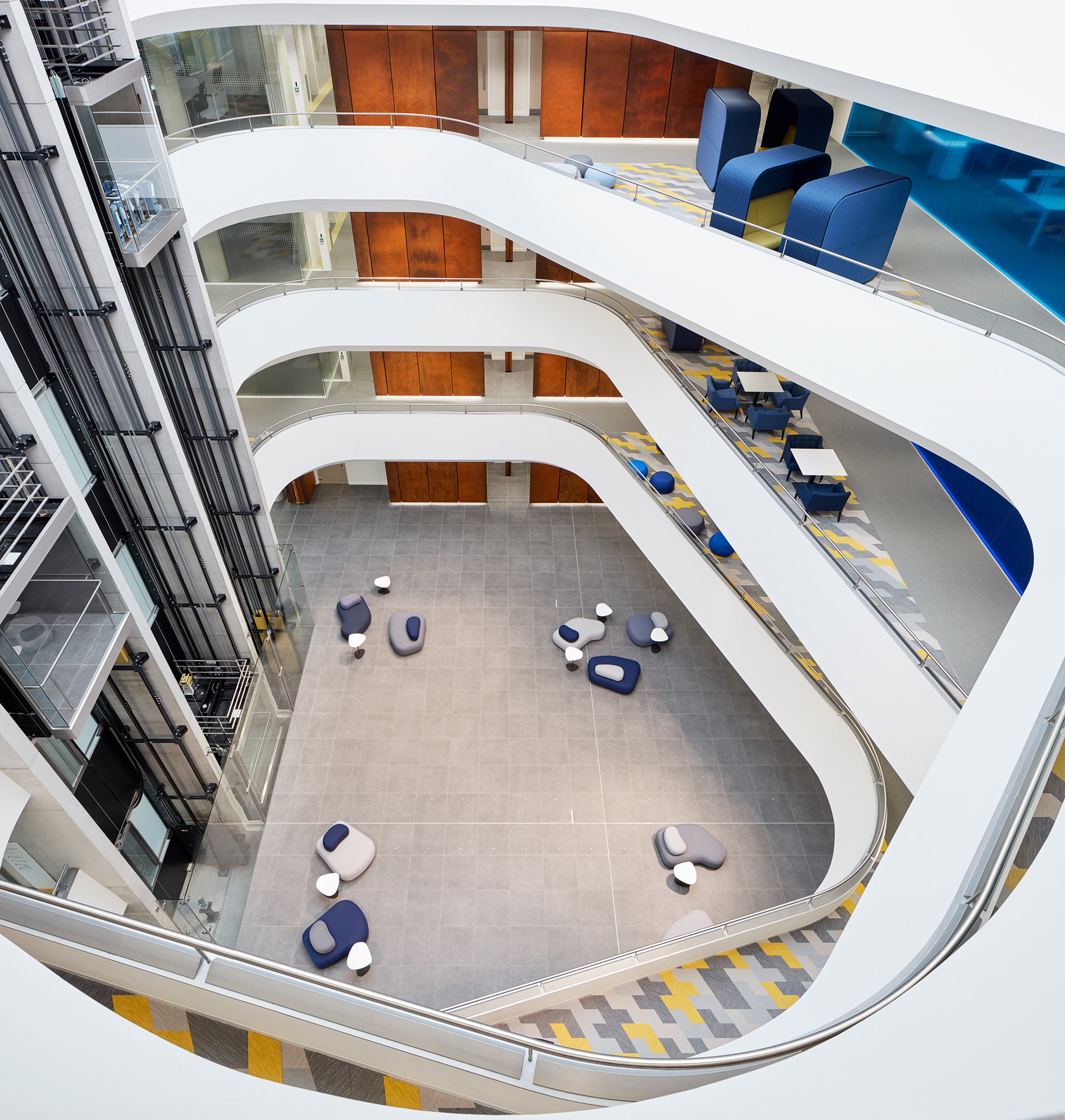

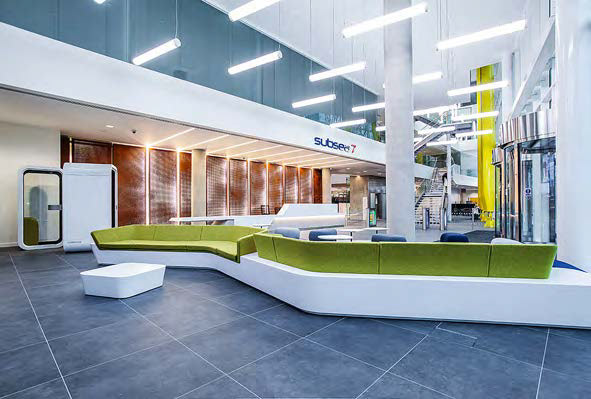
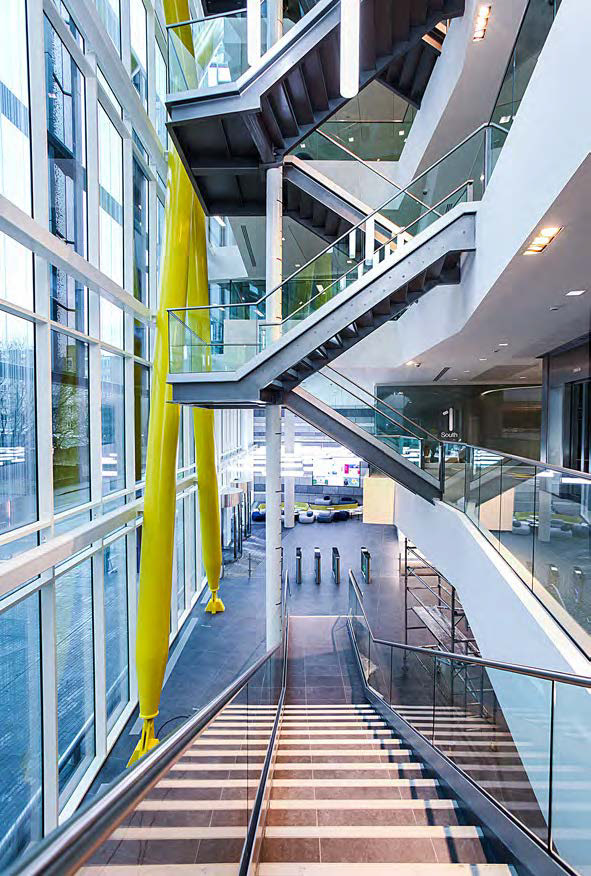
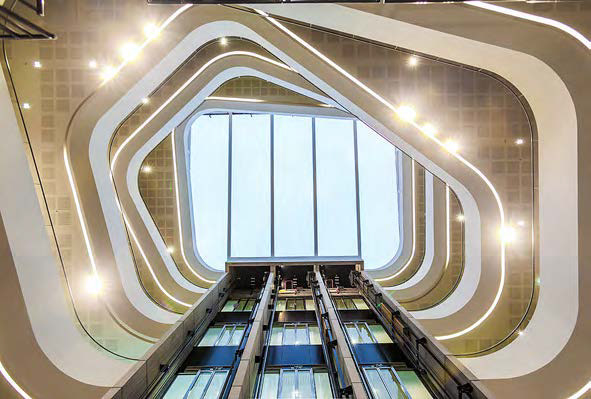

Each level has two kitchen/breakout spaces for team use

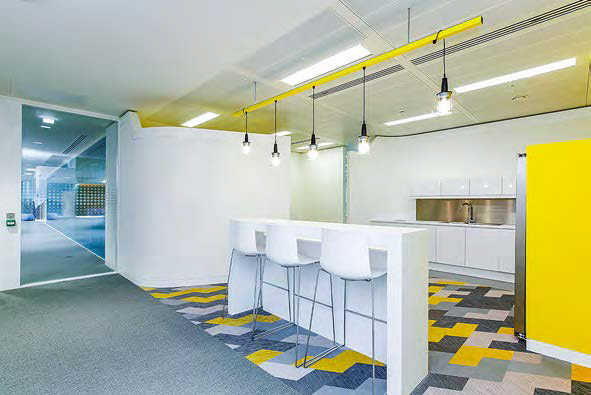
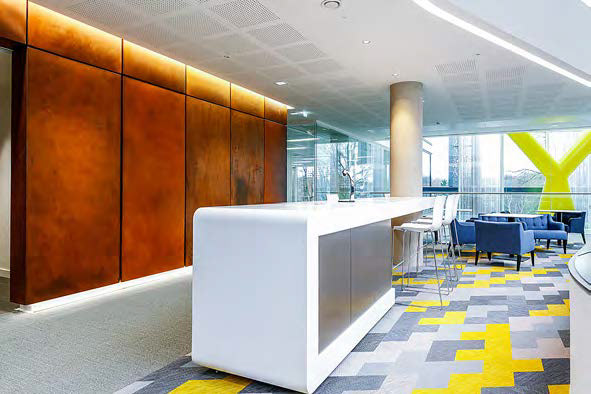
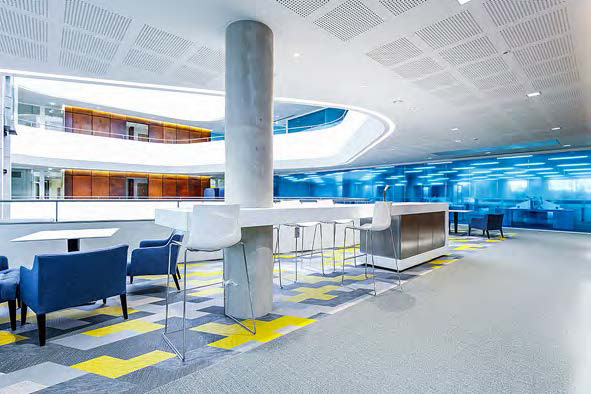
Coffee "reefs" were positioned at each level in the central atrium. Facilities ensured that safety was paramount via the use of Zip taps.



